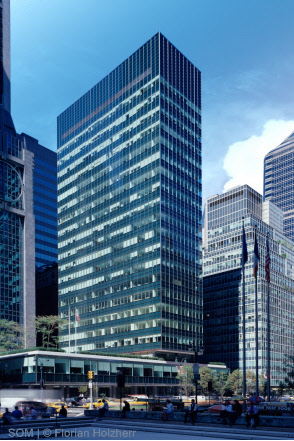Lever House was designed by Gordon Bunshaft and opened in 1952 as the headquarters of the Levers Brothers Corporation. The building is defined by its innovative massing; Bunshaft designed a base supported on pilotis from which a tower rises, creating an interesting interplay between both the horizontal and vertical and open space and enclosed space. Its modernist aesthetic contrasted sharply with the norm of traditional architecture in New York City. Lever House is an individual New York City landmark.
Higgins Quasebarth & Partners served as historic preservation consultants to RFR Holdings for the rehabilitation of Lever House. Working with Skidmore Owings & Merrill, HQ compiled the tax credit application and worked with the State Historic Preservation Office to ensure that all work was in keeping with the Secretary of the Interior’s Standards in order to qualify the project to receive historic preservation tax credits. The Lever House project received many awards including the 2001 New York Landmarks Conservancy Lucy G. Moses Preservation Award, the 2002 Preservation League of New York State Award for Excellence in Historic Preservation, the 2002 AIA New York Chapter Design Award for Historic Preservation, the 2003 AIA National Honor Award for Architecture, and the 2004 AIA New York State Award of Merit.


