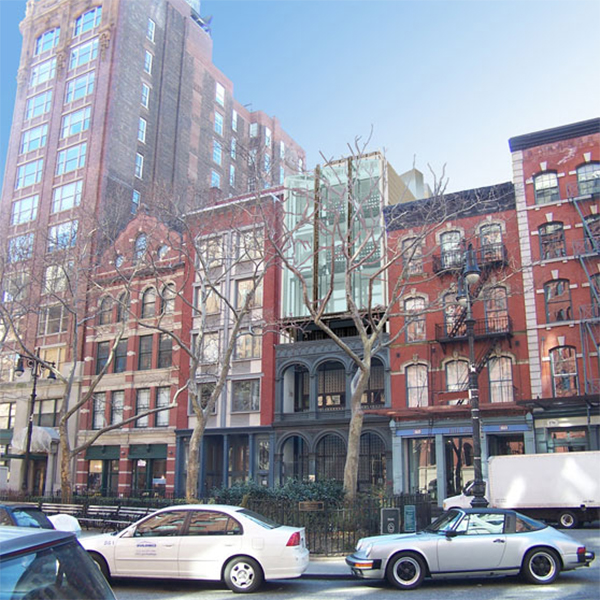In 1986, architect Vincenzo Polsinelli designed a dramatic rehabilitation of this two story show room and loft. Polsinelli restored the 1879 cast iron facade and used it as a screen for a spare and elegant glass-black facade behind.
In 2006, Polsinelli, then a partner at Cooper Robertson + Partners Architects, was commissioned to design a significant vertical enlargement to his original award-winning design. With the designation of the Tribeca West Historic District in 1989, the proposed addition was subject to approval by the Landmarks Preservation Commission. HQ worked with Cooper Robertson + Partners Architects to present and articulate Polsinelli’s design for the five-story residential addition. The project was approved by the Landmarks Preservation Commission in Fall, 2008.


